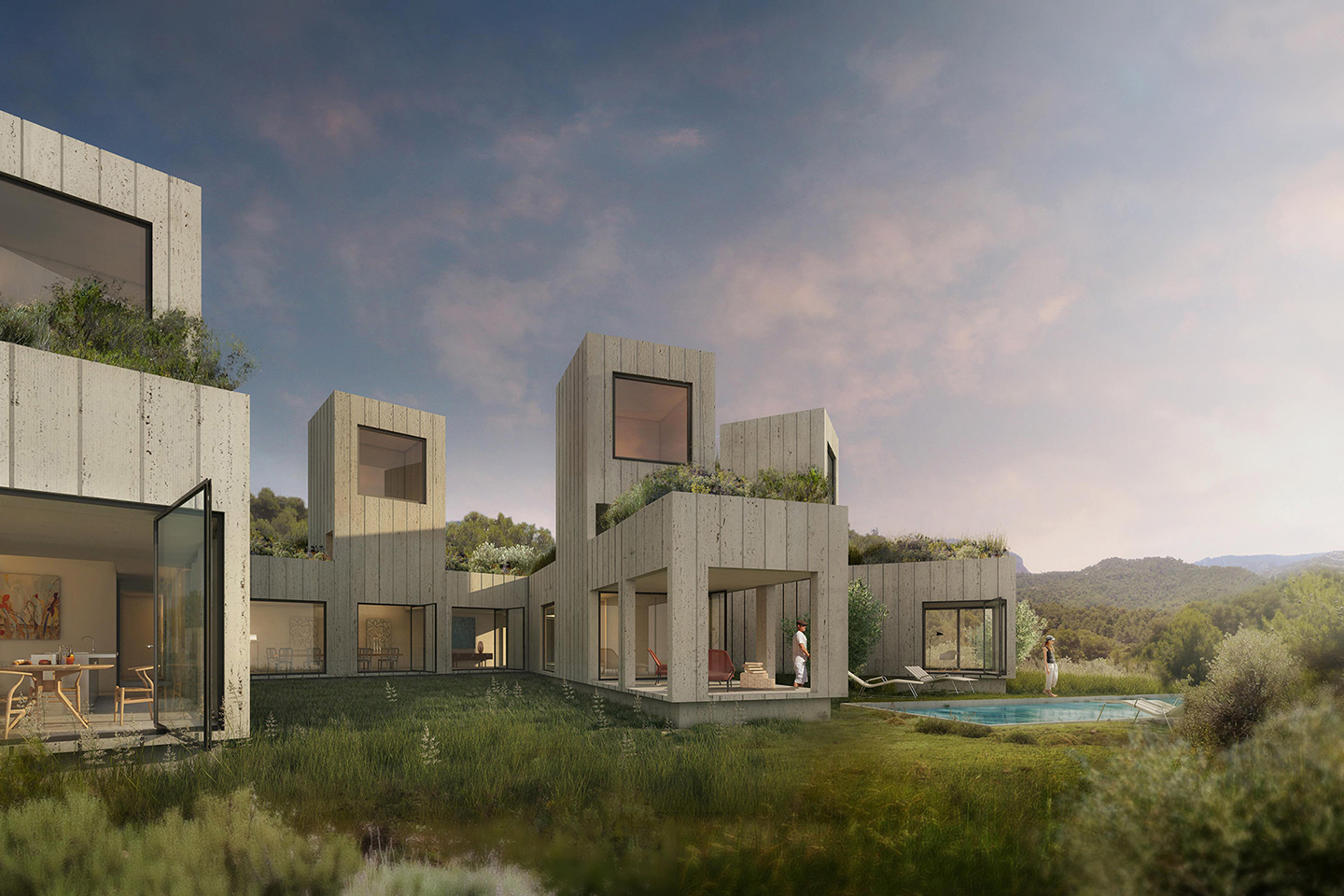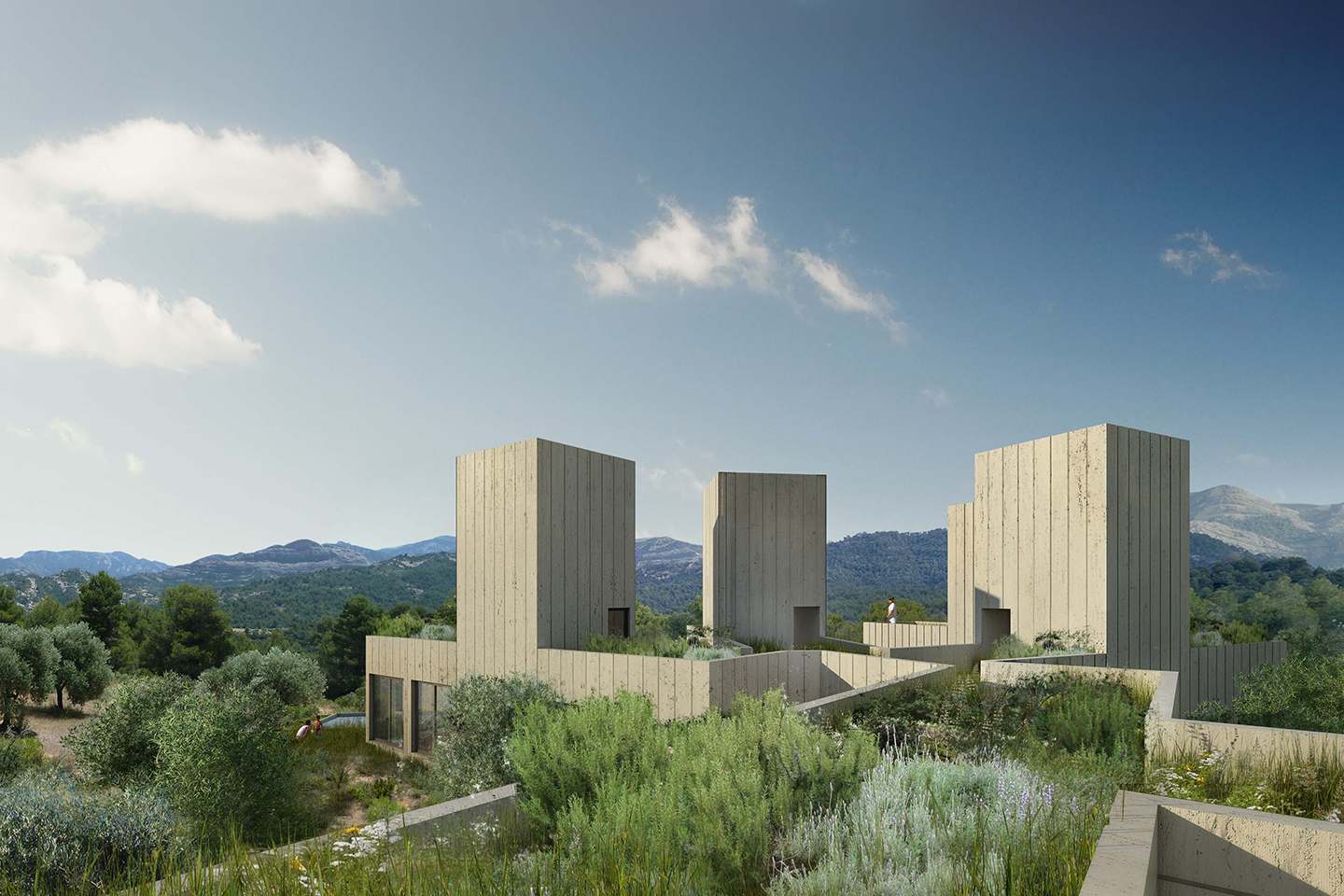Solo MOS


Located in the heart of an olive grove, this villa consists of four identical volumes in T with green roof terraces. A fifth volume, subtracted from the ground, digs the pool. The interior of the villa offers a wide variety of framing in every nook and cranny of the olive grove, while the rooftop terraces enjoy breathtaking views of the mountains. A falsely sage geometry invaded by vegetation, with a mood of modern ruin removed from the world.
Founded by Michael Meredith and Hilary Sample, MOS is an architecture office engaged in architecture and design according to a methodology of research, expansive collaboration and extensive experimentation. Their work develops from research such as typology, digital production, structure, materials, programs and uses to extended social and cultural networks and environmental considerations. The scope of MOS research is constantly changing and expanding as each individual project engages a unique set of parameters specific to it. This process of “radical inclusion” allows MOS to participate in design on many levels – from industrial design to private residences, cultural institutions and large-scale urban infrastructure. MOS is a flexible organization based on the idea of a broad collaboration led by Michael Meredith and Hilary Sample. Each project involves a network of collaborators: artists, graphic designers, engineers, environmentalists, programmers, cost estimators among others. This framework of research and collaboration makes it possible to put in place the parameters for an inventive design, with which the projects evolve through extensive experimentation and good old-fashioned problem solving. In this collaborative structure is found a basic and physical construction of models and prototypes, both equipped with the latest generation of digital technologies and processes to internalize the various parameters to create a unified architectural expression. Successful work fuses complex structural strategies and dynamic geometries, reconciling modern building with basic buildings types as well as revealing new relationships between architecture and its environment.