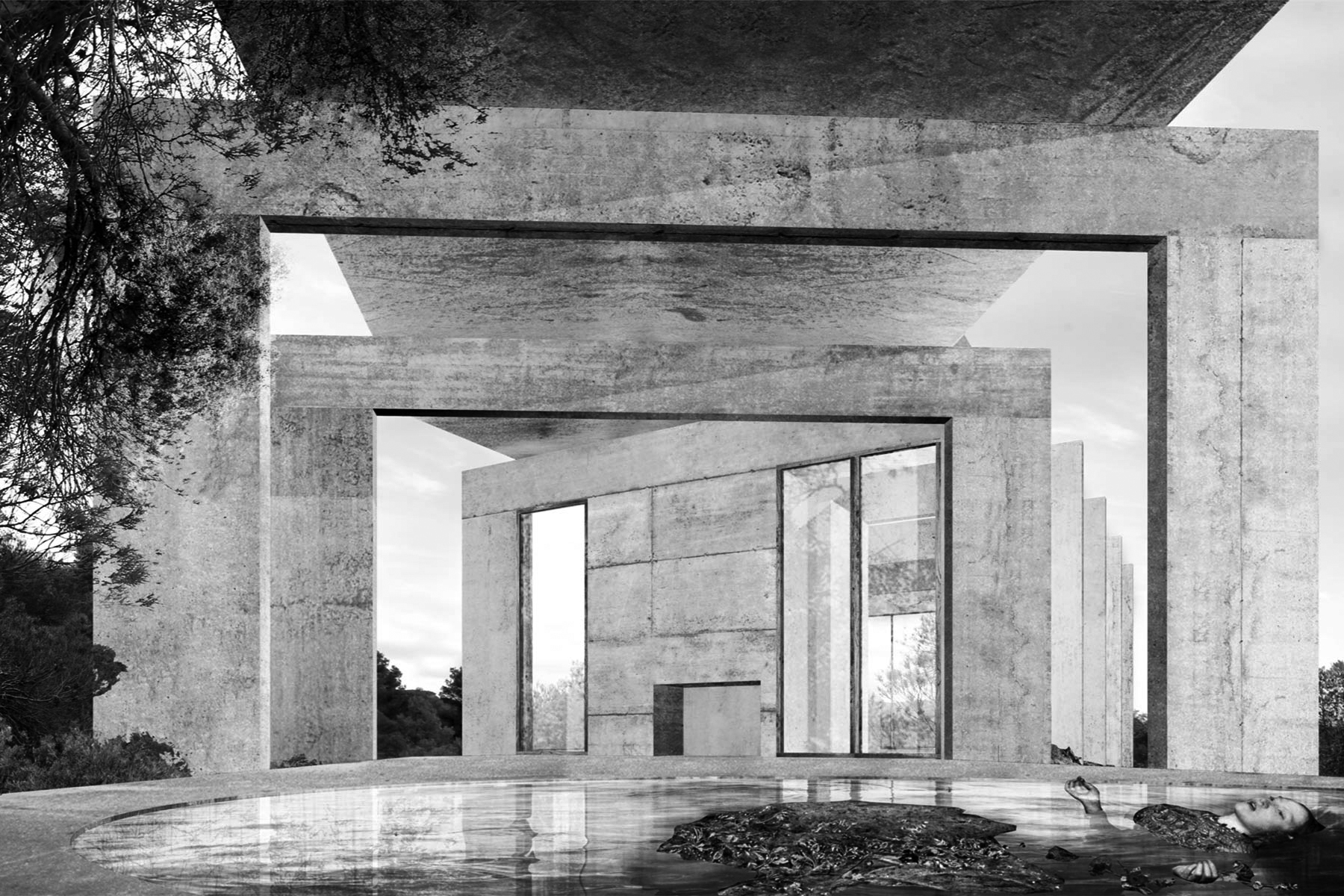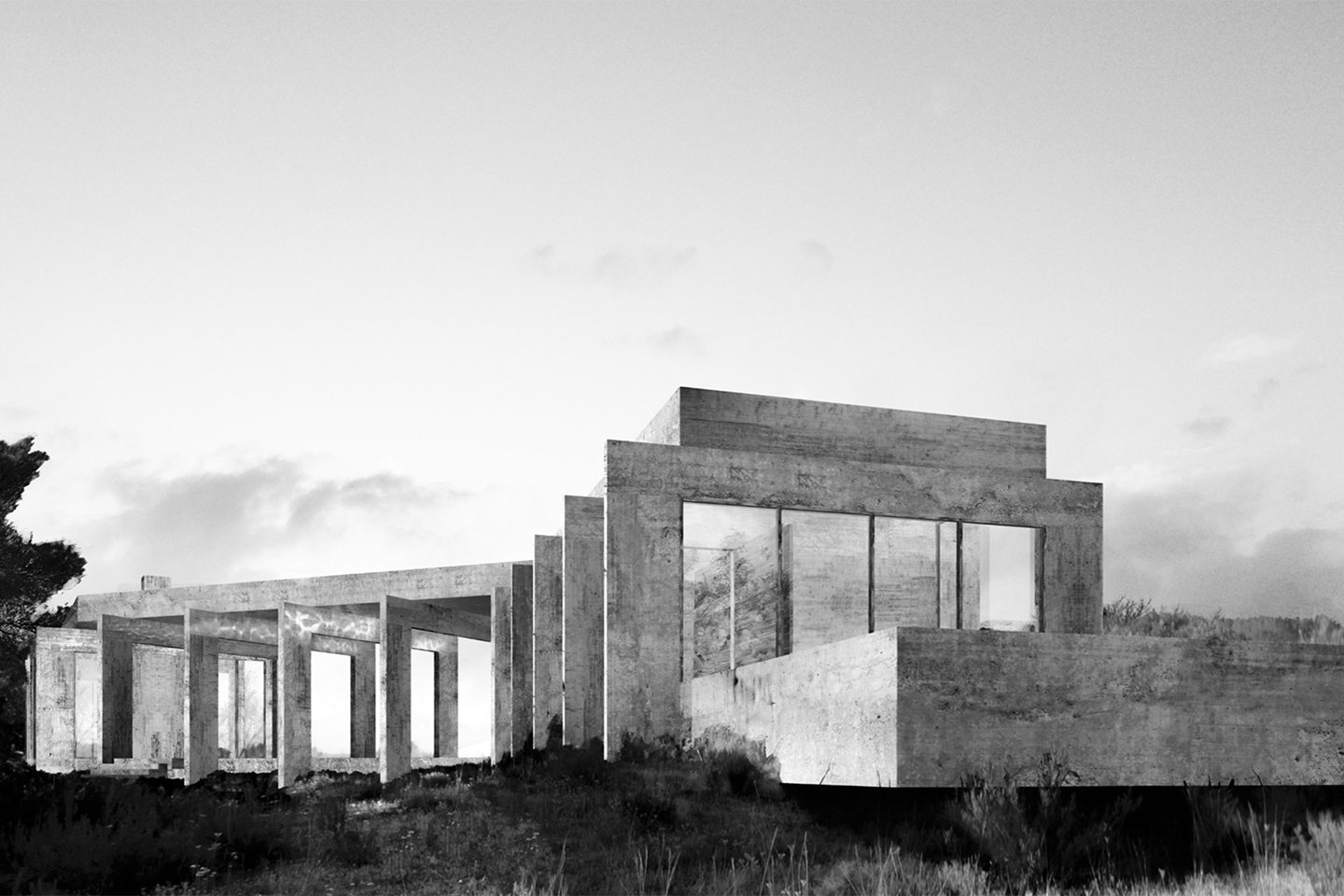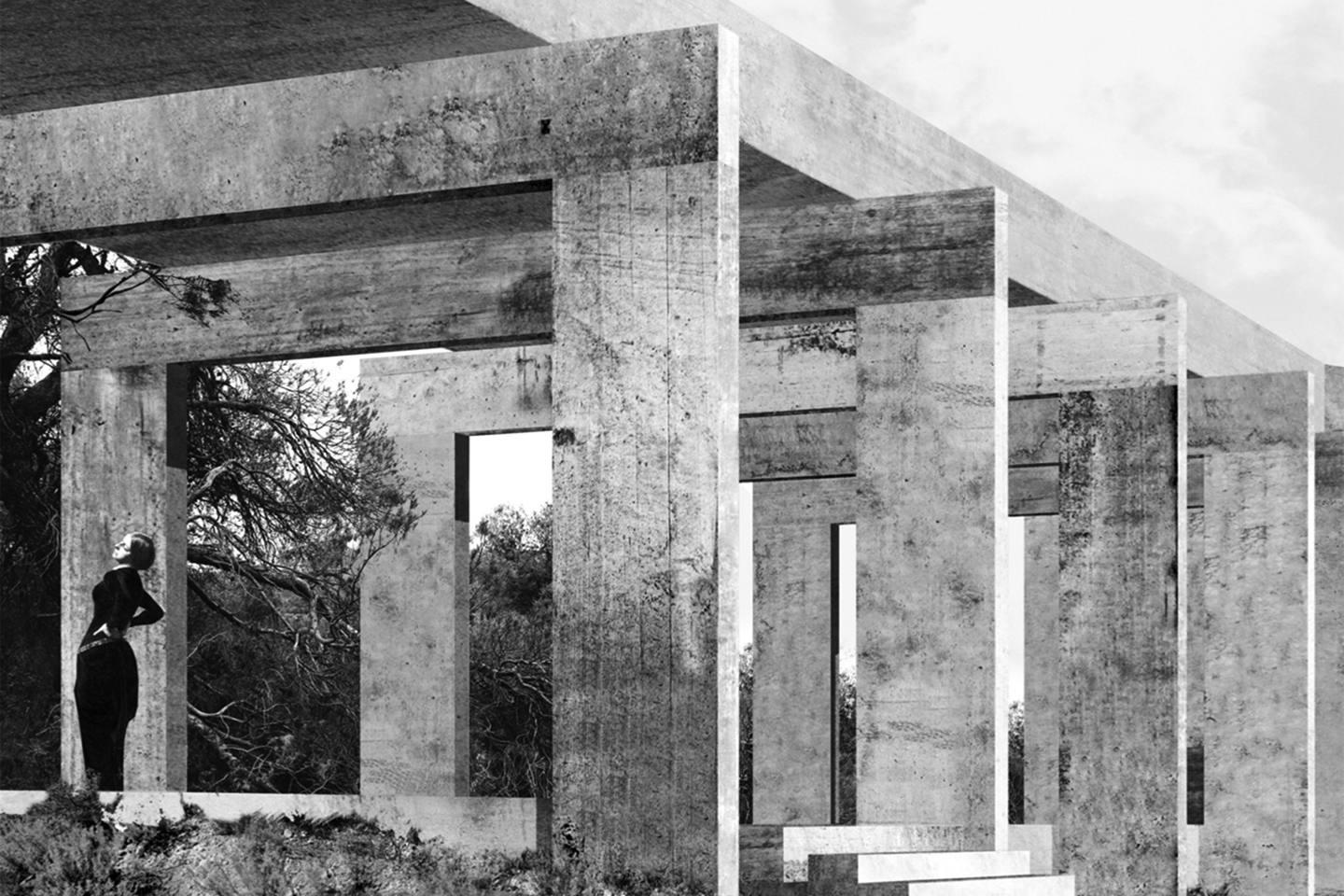Solo Rintala Eggesrtsson



Using the shape of terrain to become a driving force in the design has given us a zig-zag shaped building volume consisting of three parts. First the entrance patio with a small circular pool, a sauna and an open fireplace in the middle, with the best view to both directions. Then the kitchen and the living room to the north including an open terrace at the end with a submerged firepit and seating. Finally, on the southern side of the patio, behind the sauna comes the bedroom wing with an outdoor terrace where one can enjoy the early mornings and the view over the mountain range in the south. The resulting geometry breaks the panoramic view into a series of sights with different angles, the one different from the other. As the building is relatively small in terms of overnight capacity, we have proposed an annex building below the lowest terrace for extra visitors if needed.
Founded in 2007, Sami Rintala and Dagur Eggertsson are experimenting all over the world architecture in little scale with installations engaging a dialogue between nature and human presence, sometimes integrating their students in the prototypes’ realization. Its activities focus on furniture design, public art, architecture and urban planning. The agency was nominated in 2008 for the Bauhaus Award and in 2009 for the Mies van der Rohe Prize.
Sami Rintala is an artist and architect who graduated from Helsinki University of Technology. He is a teacher in Trondheim’s NTNU and in Oslo’s AHO. He won in 1999 the Emerging Architecture Award from Architectural Review.
Dagur Eggertsson graduated from Oslo School of Architecture in 1992, then from Helsinki University of Technology in 1996 with a professional master under supervision of teacher Juhani Pallasmaa. He’s currently teaching architecture in Norway, Iceland and Sweden, and follows the Oslo School of Achitecture project.