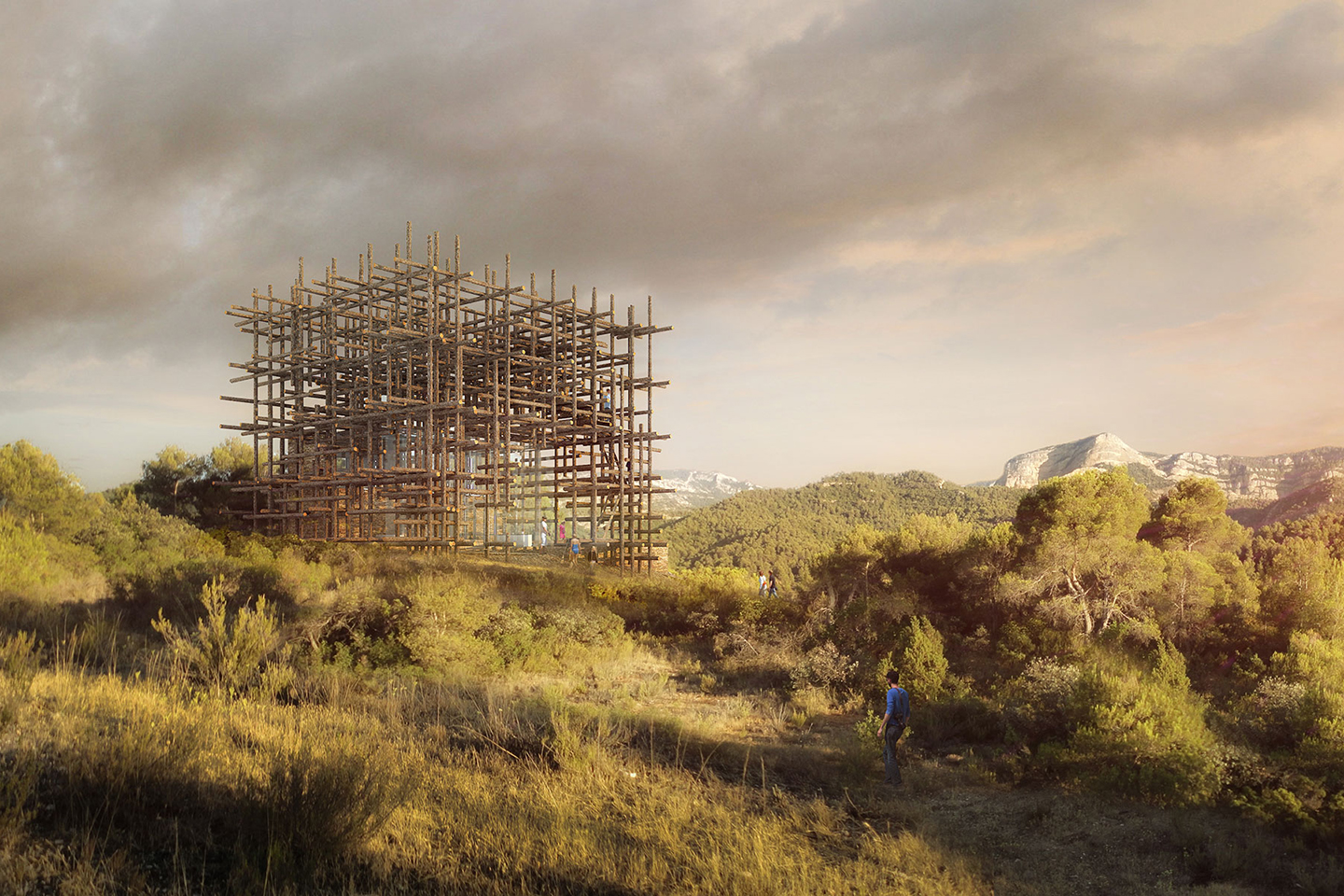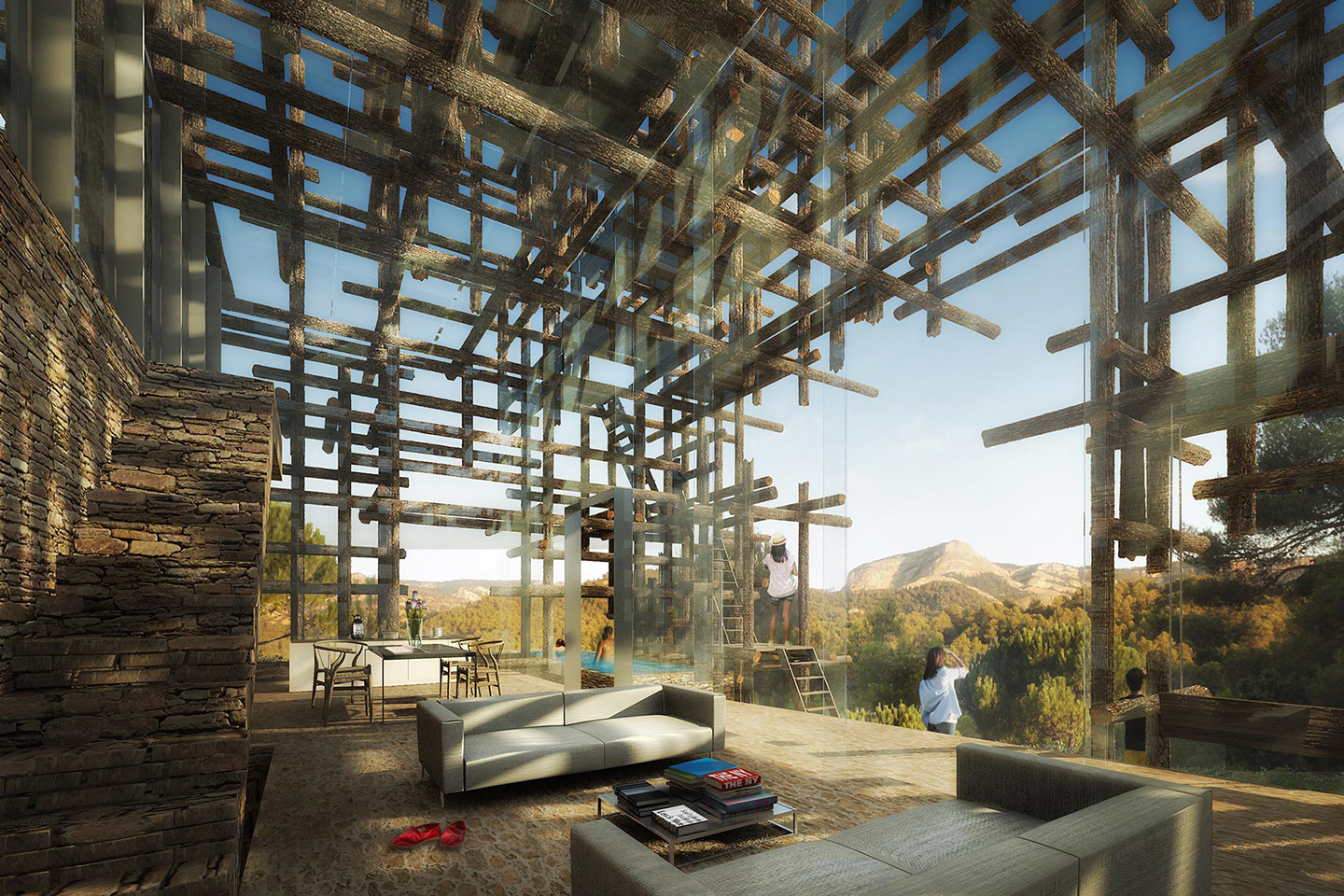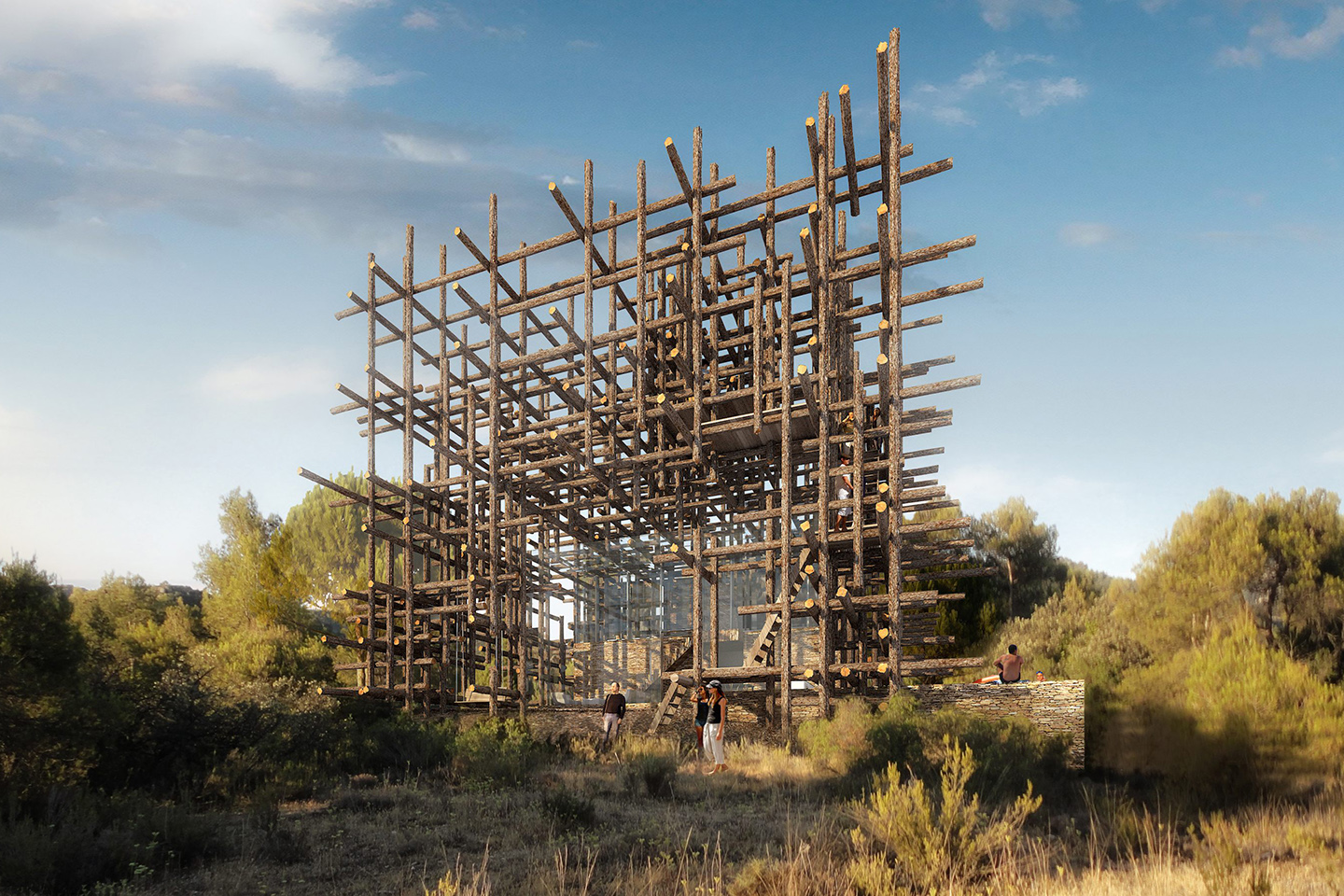Solo Sou Fujimoto



The Geometric Forest
This house can be seen as a geometric forest. Combining a raw wood in its most natural form and an irregular lattice, it produces a loss of reference. The breeze crosses the voids of the structure, the summer sun is filtered by this mesh; between nature and artifice. The space is both delicately protected and completely open. Climbing the structure, you can reach the upper part of the house to the sky terrace, a real place of refuge. Moving around the house is like climbing a tree. Meshes, openings of the structure can become a shelf, a place where to deposit his plants. A dwelling can be revisited in a space of possibilities and tips to explore, a space where the elements, such as wind and sun, invite themselves, orchestrating softness and ease. The Geometric Forest will be a totally new and primitive living space.
Born in 1971 in Hokkaido (Japan). Lives and works in Tokyo.
According to Sou Fujimoto, architecture is not seen as a strict functional space but more as a flexible receptacle, “tolerant” as he says, and about “opportunities, clues, potential”. In fact, the architect confers on spaces only a relative meaning: it is up to the inhabitant of places to attribute to them the function which he deems most appropriate; thus, the architecture is not a finite thing for Fujimoto, it is on the contrary endowed with a “potential of imperfectibility”. The innovative nature of his work does not stem from a search for complex forms. Su Fujimoto starts with simple geometric shapes where the combinations between the parts are important. “Architecture is not a single space. It’s an “in-between” that connects one thing to another”, he explains. The spaces he creates (Center for mentally disturbed children in 2003, houses, library, museum, landscaping) are based on a fluctuation of both spatial and functional space: each project proceeds from a double movement of bursting of parts and their fusion. As a result, floating and ambiguous constructions, not only by the lightness of their structure, but even more, by the fusion of the elements on a territory thought as a vibratory field of potential relationships. The pleasure of architecture then holds in these experiences that the architect did not precisely anticipate. The Future primitive house, a concept that considers housing before walls, ceilings or furniture, comes back to the primordial idea of what Fujimoto thinks of the house, which is a space of relationship and improvisation.Sou Fujimoto founded his Su Fujimoto Architects agency in Tokyo in 2000, six years after graduation at the University of Tokyo. Independent, he first puts his ideas into action in small habitats; then will follow larger projects (public buildings, landscaping, etc.) for which it will be awarded several times. He notably built the Dormitory for the Mentally-Disabled (2003), the Final Wooden House (2008), the House N (2006-2008), the House Before House (2007-2008); he also designed a set of 1000 sqm House habitats in Ordos in Inner Mongolia (2008-2009), the Library and Museum of Musahiro Art University. Fujimoto won the JIA Prize in 2005 for the best architect of the year in Japan, and was awarded the gold medal in 2006 by the Tokyo Society of Architects and Building Engineers.