Solo Pezo Von Ellrichshausen
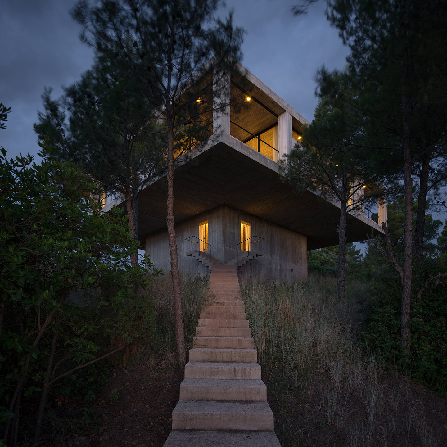
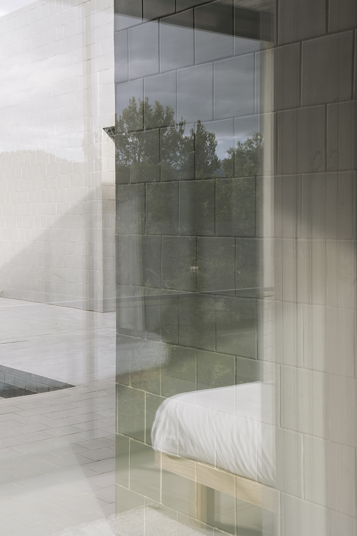
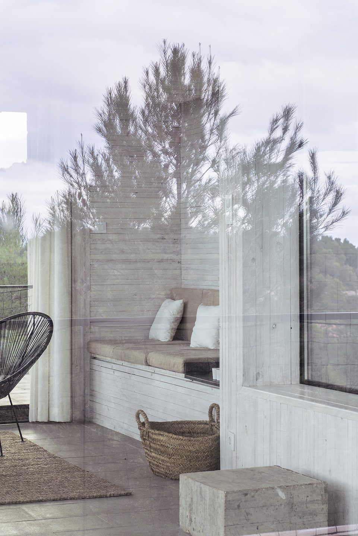
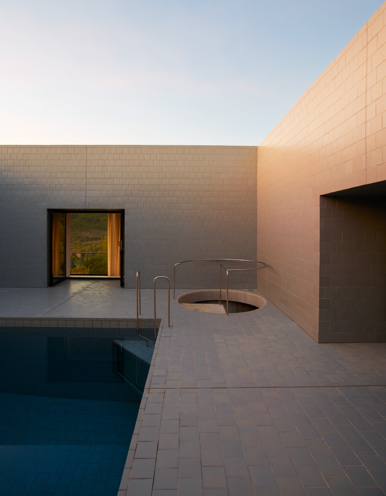
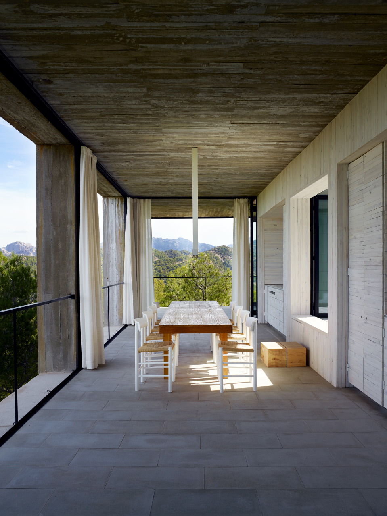
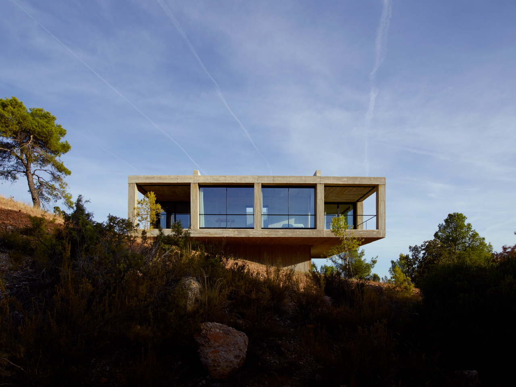
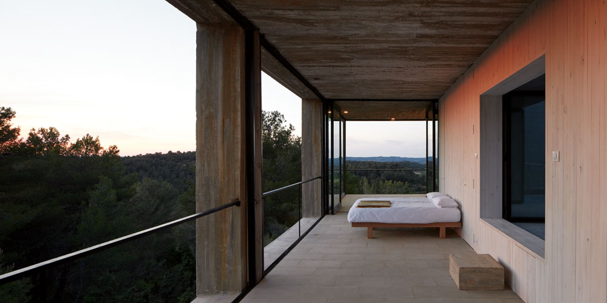
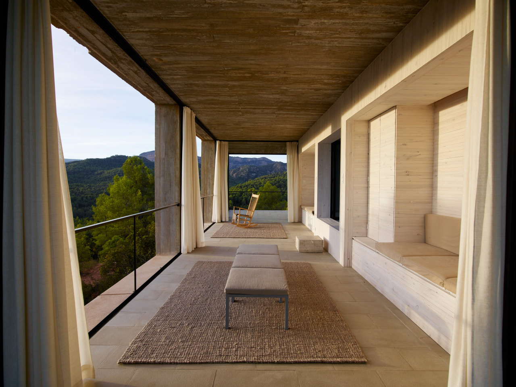
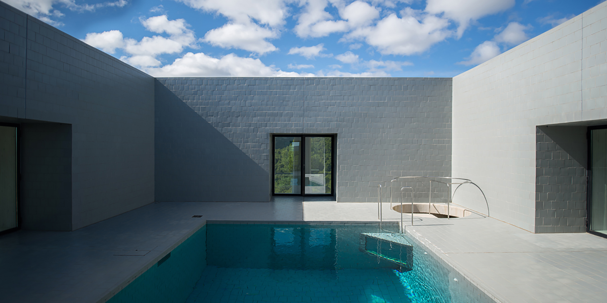
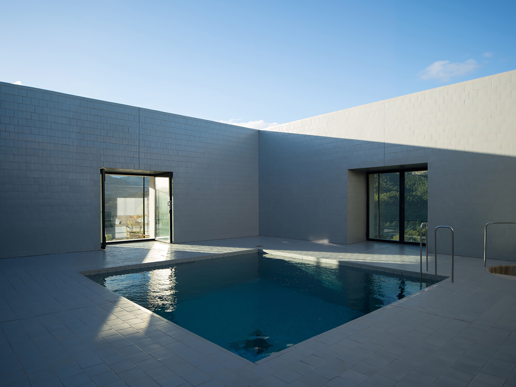
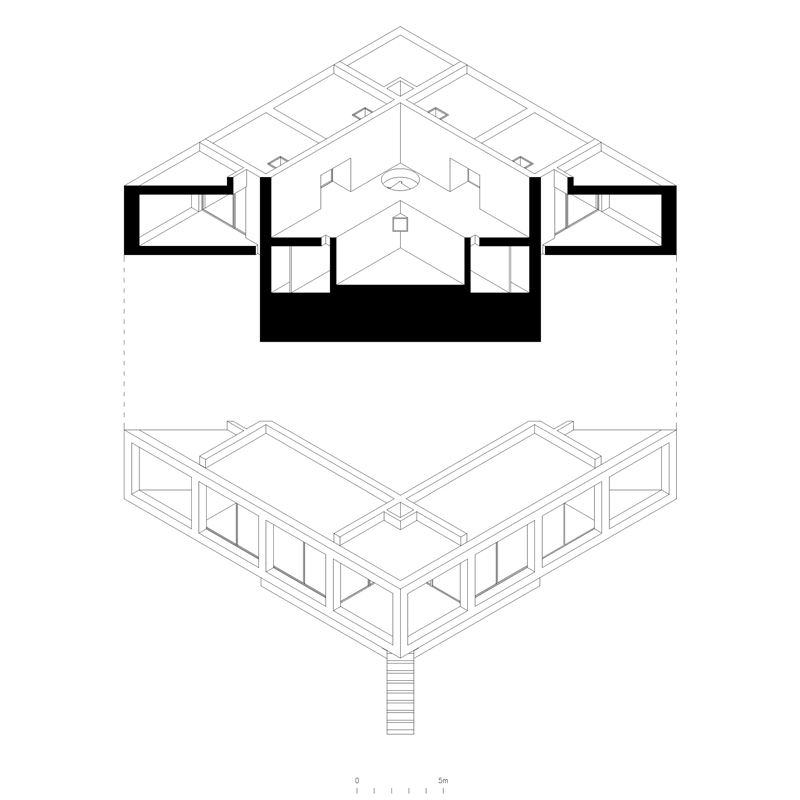
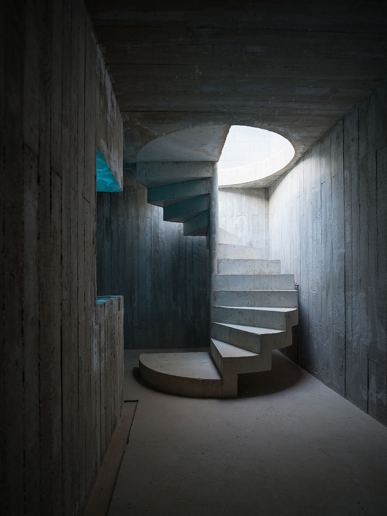
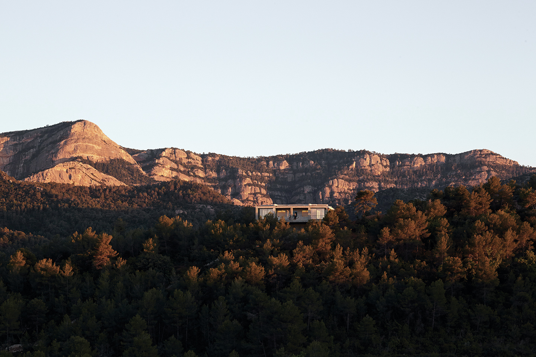
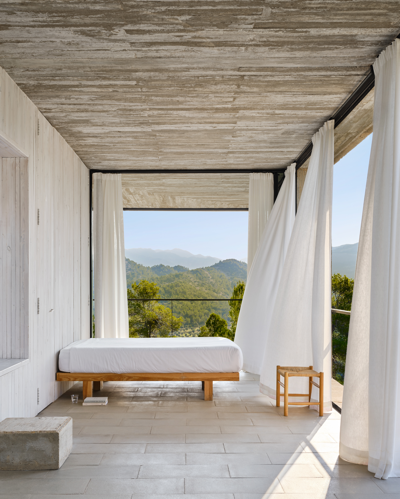
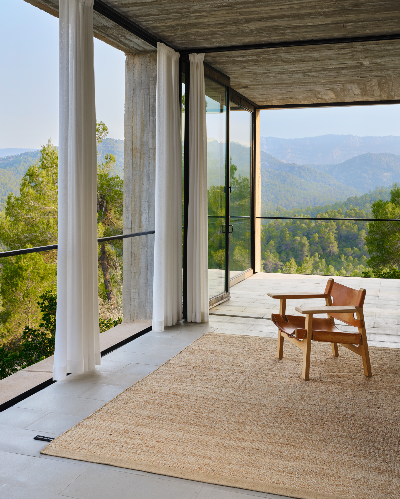
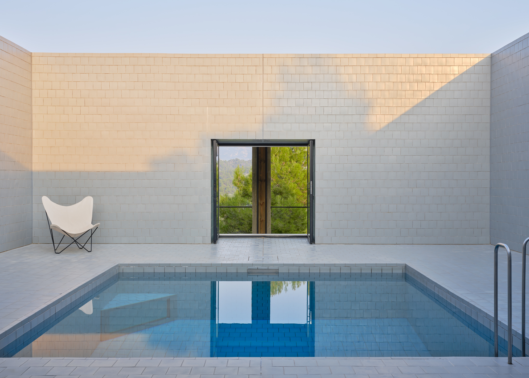
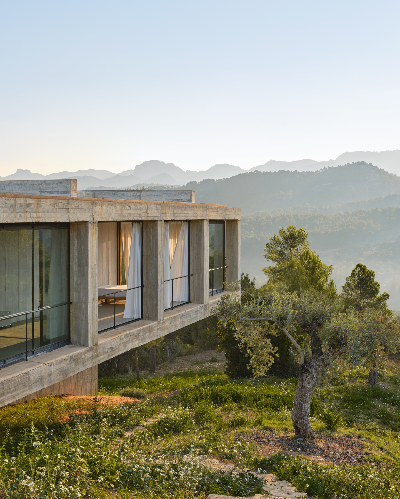
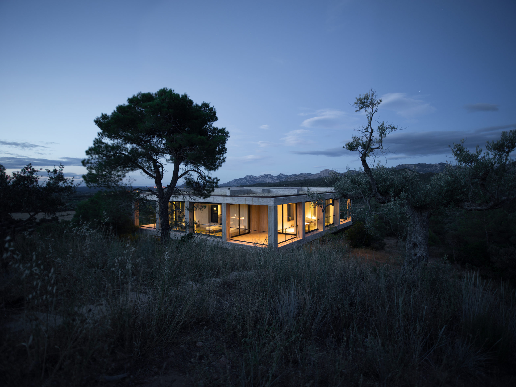
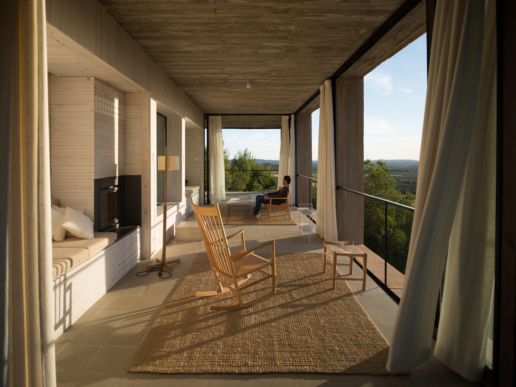
The home designed by Chilean architecture firm Pezo Von Ellrichshausen is a platform that appears to be floating over the landscape, providing a terrific viewpoint of the natural park.
Made entirely of concrete, the design is perfectly symetrical and homothetic. Solo Pezo is inspired by Mediterranean courtyard houses, with a central swimming pool that provides both an opportunity to refresh and a sharing space for the residents. Around this central courtyard are the living spaces, organized alongside the veranda with full-height windows that fold back to become an open air balcony.
Pezo Von Ellriscshausen Architects has won numerous awards, such as the Rice Design Alliance Prize in 2012 and the Emerge MCHAP Prize in 2014, among others. They were also chosen as curators of the Chile Pavilion at La Biennale di Venezia in 2008.
Solo Pezo accommodates up to 4 people.
Master suite: bedroom (double bed), bathroom, and desk.
Bedroom: 1 single bed and 1 double bed, and bathroom.
Fully equipped kitchen [oven, stove, refrigerator, freezer, dishwasher], dining room, living room, and private pool.
In the house, you will find:
Bed linen, comforters, pillows, and towels for up to 5 people.
A fully equipped kitchen
Washing machine and dryer
Wifi available
Yoga mats
Pets welcome with prior notice
| M | T | W | T | F | S | S |
|---|---|---|---|---|---|---|
1 | 2 | 3 | 4 | 5 | 6 | |
7 | 8 | 9 | 10 | 11 | 12 | 13 |
14 | 15 | 16 | 17 | 18 | 19 | 20 |
21 | 22 | 23 | 24 | 25 | 26 | 27 |
28 | 29 | 30 | 31 |
| M | T | W | T | F | S | S |
|---|---|---|---|---|---|---|
1 | 2 | 3 | ||||
4 | 5 | 6 | 7 | 8 | 9 | 10 |
11 | 12 | 13 | 14 | 15 | 16 | 17 |
18 | 19 | 20 | 21 | 22 | 23 | 24 |
25 | 26 | 27 | 28 | 29 | 30 | 31 |